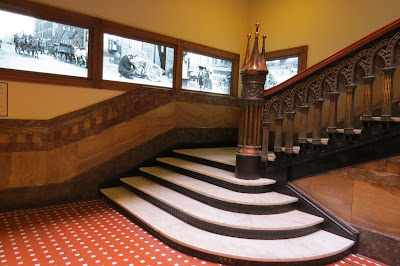 |
| Print of The Loyalty from 1902 |
I found a cute blog post from someone who worked there when it was an office building. She had some pictures up from before the renovation. The beautiful marble stairway with the copper newels was just the same though!
But the best part is the 5 story grand atrium. Can't see that from the outside!
Now on to the Railway Exchange Building, located on the southwest corner of Broadway and Wisconsin Avenues on the edge of the Third Ward and East Town, was completed in 1900. Something about the simple Commercial design is still very appealing. The building needs some repair, but is for lease!
The site for the building was selected for its excellent
location by its owner, Henry Herman, and named the Herman Building. He
came to Milwaukee from Maine in 1865 and was a successful real estate
developer. It has been used continuously
over the years for luxury professional offices with retail on the ground
floor. The Railway Exchange Building served as the local headquarters of
the Chicago and Northwestern Railway from 1901–1945.
The
Railway Exchange Building rests on a cast-iron foundation with a three-story
base faced with terra-cotta in banded rustication tapering to a six-story shaft
of adorned brick, rhythmically broken by double hung windows. Take a look
up to the top three floors to see the original, elaborately decorated
terra-cotta Ionic columns and neoclassical ornament. It is Milwaukee’s first
high rise steel-frame tower.
If you get to Milwaukee, get out on the streets downtown and take time to look at the architecture, both old and new. We leave on Monday for the U.P., so this is it for architecture posts for awhile I'm sure! I'm looking forward to the forecasted cool weather for hiking, biking, and our first attempts to kayak this year since my shoulder is doing so well. Don't worry, we're bringing the tandem so I won't work it too hard.
If you get to Milwaukee, get out on the streets downtown and take time to look at the architecture, both old and new. We leave on Monday for the U.P., so this is it for architecture posts for awhile I'm sure! I'm looking forward to the forecasted cool weather for hiking, biking, and our first attempts to kayak this year since my shoulder is doing so well. Don't worry, we're bringing the tandem so I won't work it too hard.





What a beautiful building! Too bad they don't pay such attention to detail today.
ReplyDeleteAmazing building that and the inside is superb.
ReplyDeleteThe art deco buildings you photograph are stunning. Way better than the "modernistic" trend.
ReplyDelete